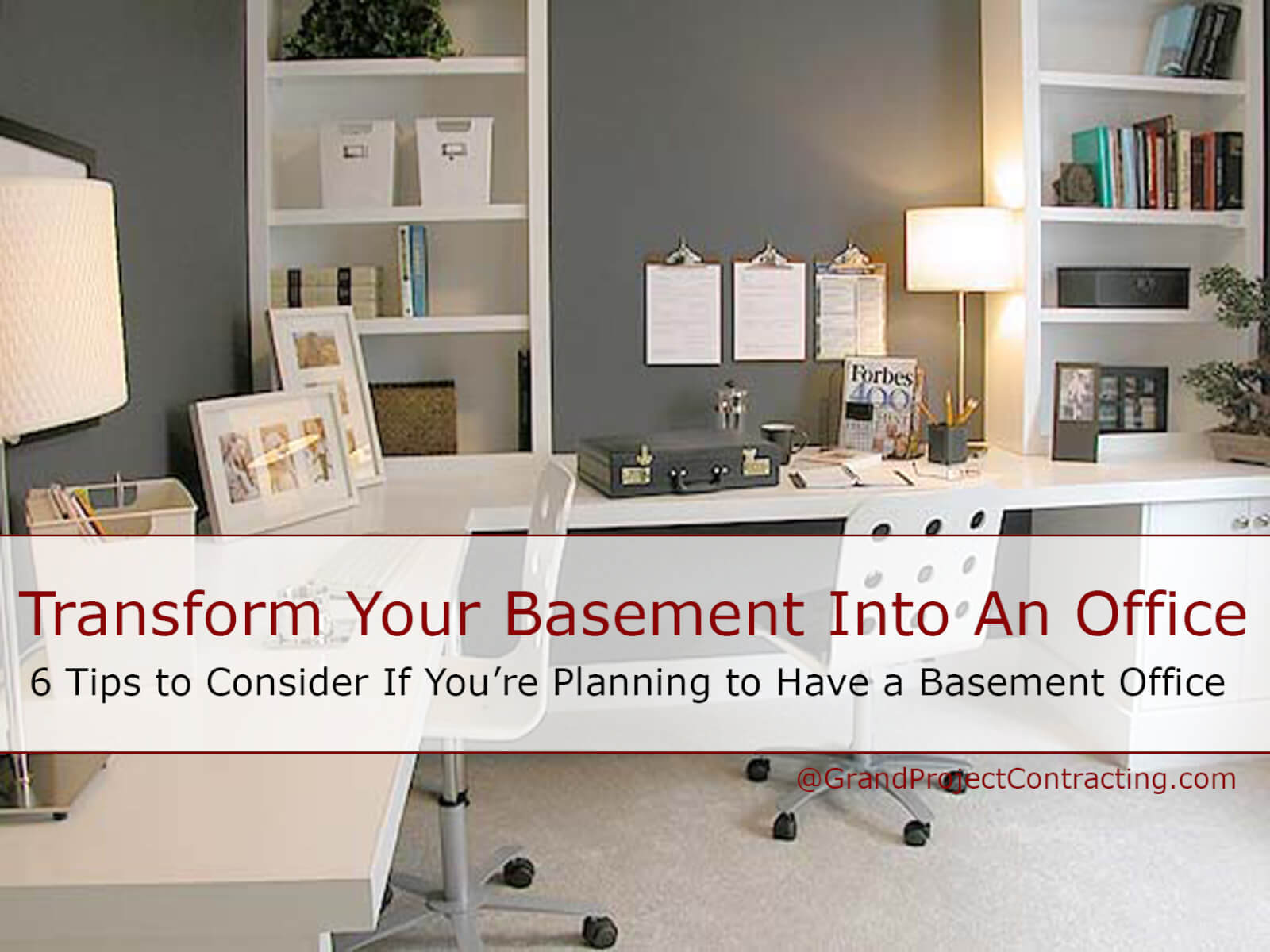Finishing the basement in a home gives families the opportunity to utilize the space in their home. The basement is often overlooked because it’s considered a dark and cold place, but with the right basement renovation, you can transform the space into a well-lit, usable and popular space.
More and more homeowners are finishing their basements to not only add value to the home, but to create extra space. One of the top reasons for renovating a basement: to create an office space. It’s an ideal space because it’s separated from the rest of the home, giving you the privacy, peace and quiet you need to get work done.
If you’re considering renovating your basement to build an office, here’s our advice:
Have it inspected
A basement renovator with experience will know what to look for long before the basement renovation starts, including checking for leaks and any repairs that should be done prior to the transformation. After all, you wouldn’t want to retrofit your new space with a computer, fax machine and wiring without ensuring the space is ready to be renovated.
Think about the right insulation
The walls in the basement will need insulation, but if you want your basement to function as a home office, noise reduction is key. That’s why we recommend adding sound insulation inside the walls. This will keep the noise out if there’s a playroom on the other side of your new home office.
Think about a separate entrance
If your home office is a place where clients will be visiting, then it may be worth considering having a separate entrance built for privacy purposes. This way, you can have clients visit you at home without having them walk through the entire house. A basement renovator can help you determine if your home can have a separate entrance pending building codes.
Get inspiration for the layout
A home office should facilitate proper work flow, but if the space isn’t set up properly, it could be difficult to achieve that flow. That’s why it’s important to measure the space you’re turning into a home office and visualize how you want the area to be organized. Keep in mind: you’ll want to be in close proximity to a fax machine plugged into the area, or a photocopying machine. Not only that, but you want to make sure that your furniture choices will fit through your front doors and stairwells.
Make sure the space is retrofitted for technology
Speaking of a fax and photocopy machine, you need to make sure your equipment can be placed in your new office. That means ensuring there is adequate wiring. If not, that must be built into the basement renovation plan. After all, how can you get any work done without the tools you need?
Think bathroom and kitchen needs
If you plan on spending a lot of time in your new office (and you’re renovating your basement anyway), consider having your basement renovator build a small bathroom and kitchenette in the process. This way, you can have all the amenities you need on the same floor. Not only that, but it’ll give your family privacy if you have clients visiting.
A basement renovation involves working with wiring for technology, installing insulation and following proper building codes in the process. It is not a DIY job!
Grand Project Contracting has specialized in basement renovations for over 15 years. Our website features an extensive portfolio of basement renovations, plus testimonials from our clients.
Every home could use some extra space, and a finished basement creates that perfect opportunity. Take a look at what we have to offer, and then start dreaming of your very own basement renovation. We’d love to work with you and make your basement renovation dreams a reality.



